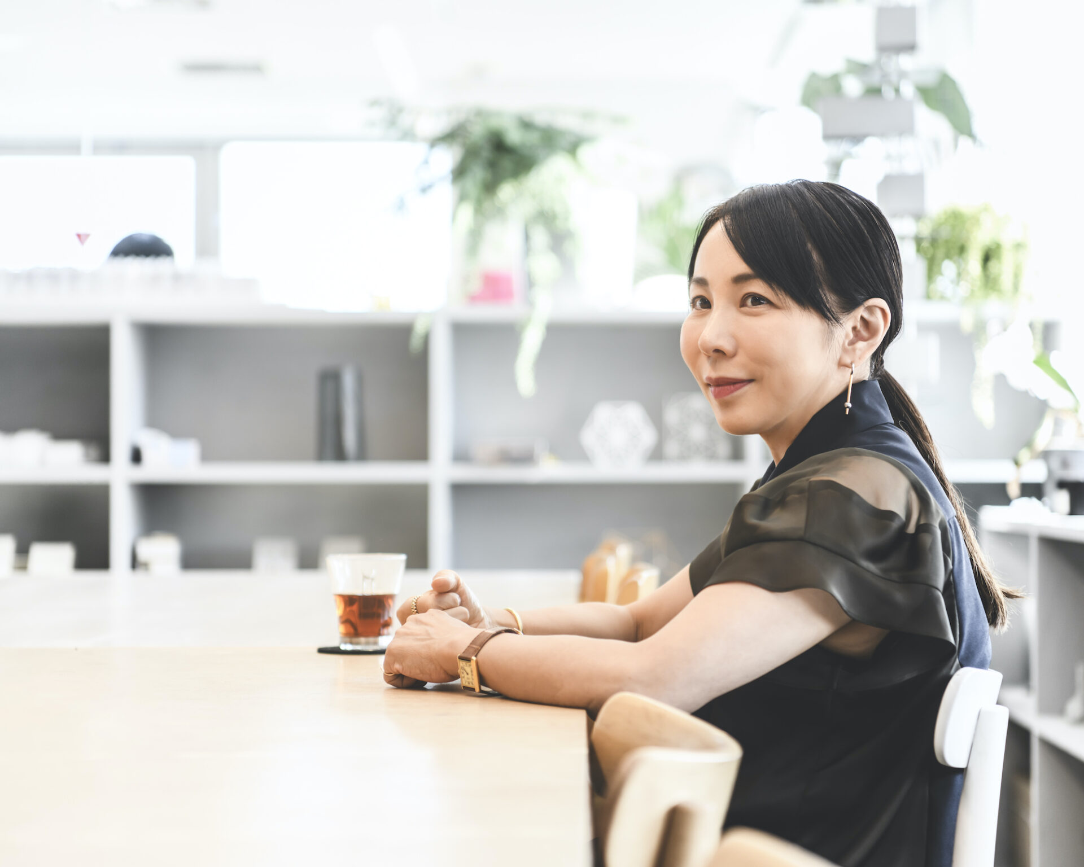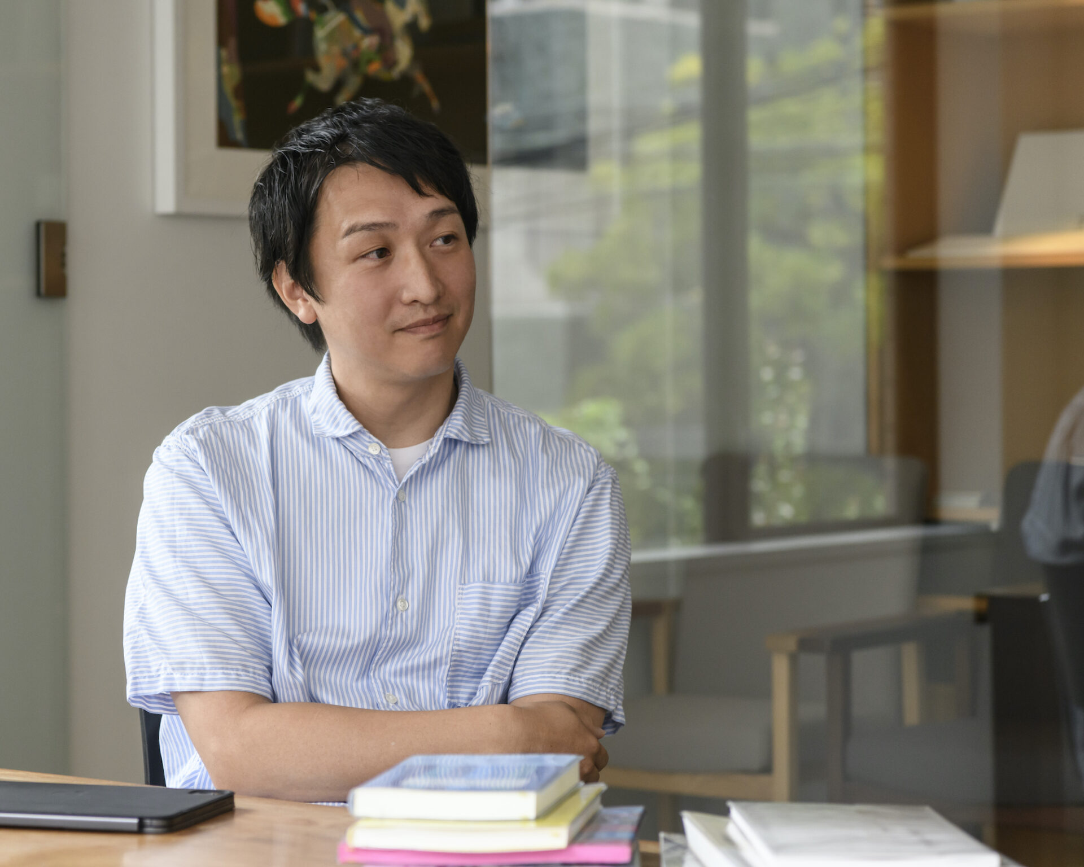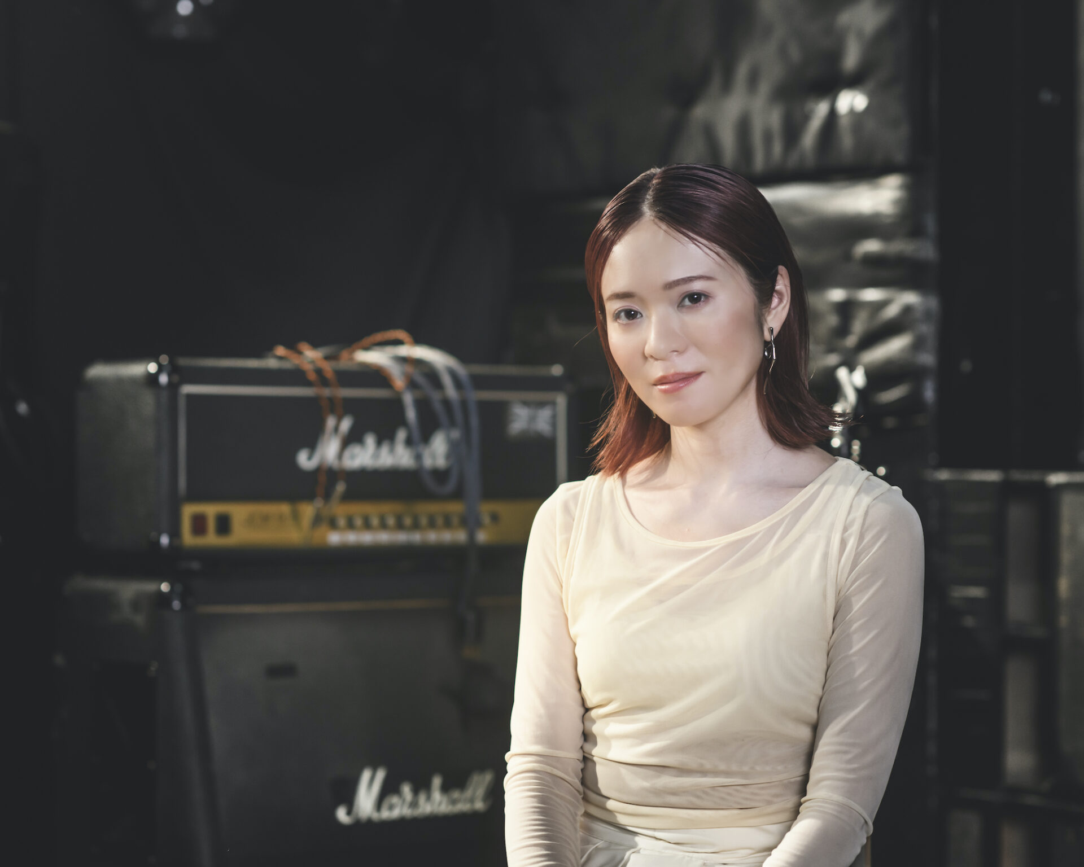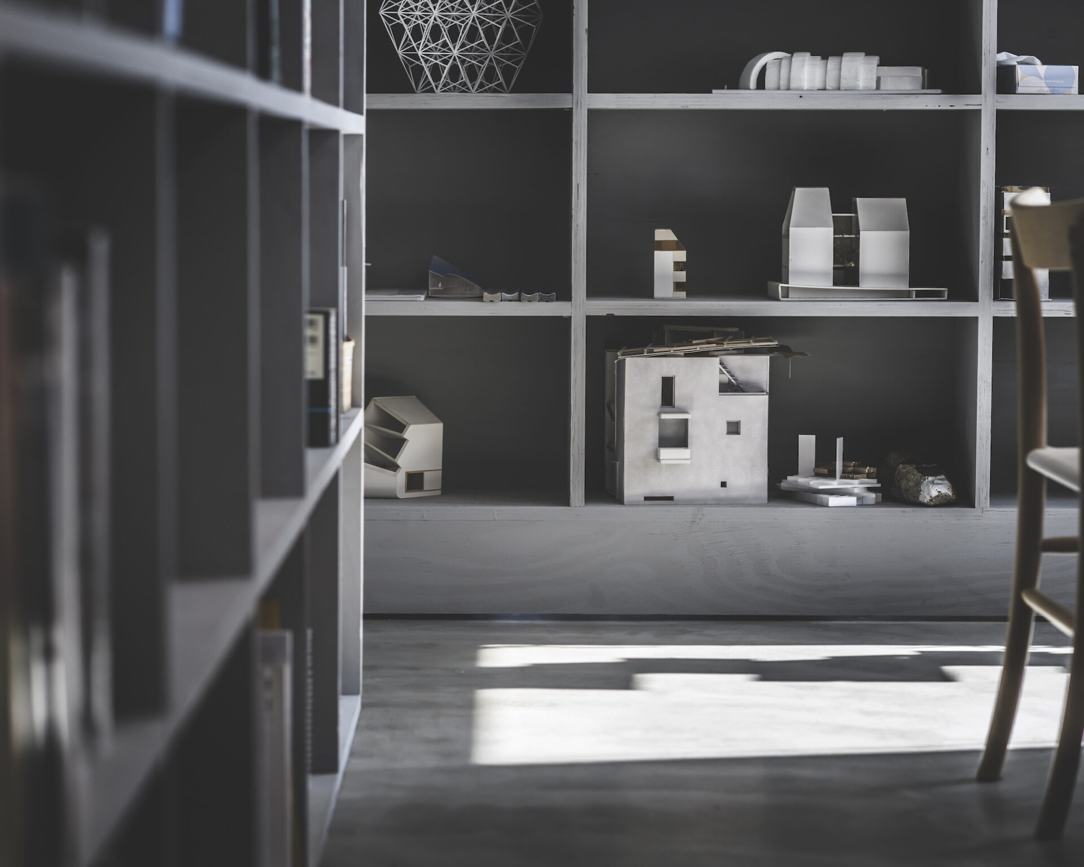
2025-08-14
Vol.20
Architect
Yuko Nagayama(part 1)
-
Thinking about People and Things around You Can Change the World
-
What is the Essence of Renovation?
-
The True Appeal of Designing Commercial Facilities and the Definition of Good Space
In recent years, female architects in Japan have been making remarkable strides. Leading this movement is Yuko Nagayama, whose work has drawn attention both domestically and internationally. She was involved in the Tokyu Kabukicho Tower project in Shinjuku, Tokyo — a building that rises like a fountain in the heart of the city — as well as two pavilion projects for Expo 2025 Osaka, Kansai, Japan. Her intuitive sensitivity and sharp insight into the essence of things drive her commitment to economically and socially sustainable architecture — and her approach has resonated across diverse professional fields. Masakazu Shigeta, founder of OSAJI, has followed her work for nearly a decade. He sat down with Ms. Nagayama to explore how she continues to achieve both critical acclaim and concrete results while remaining stylistically flexible — and to hear her thoughts on the ideal form of architecture.
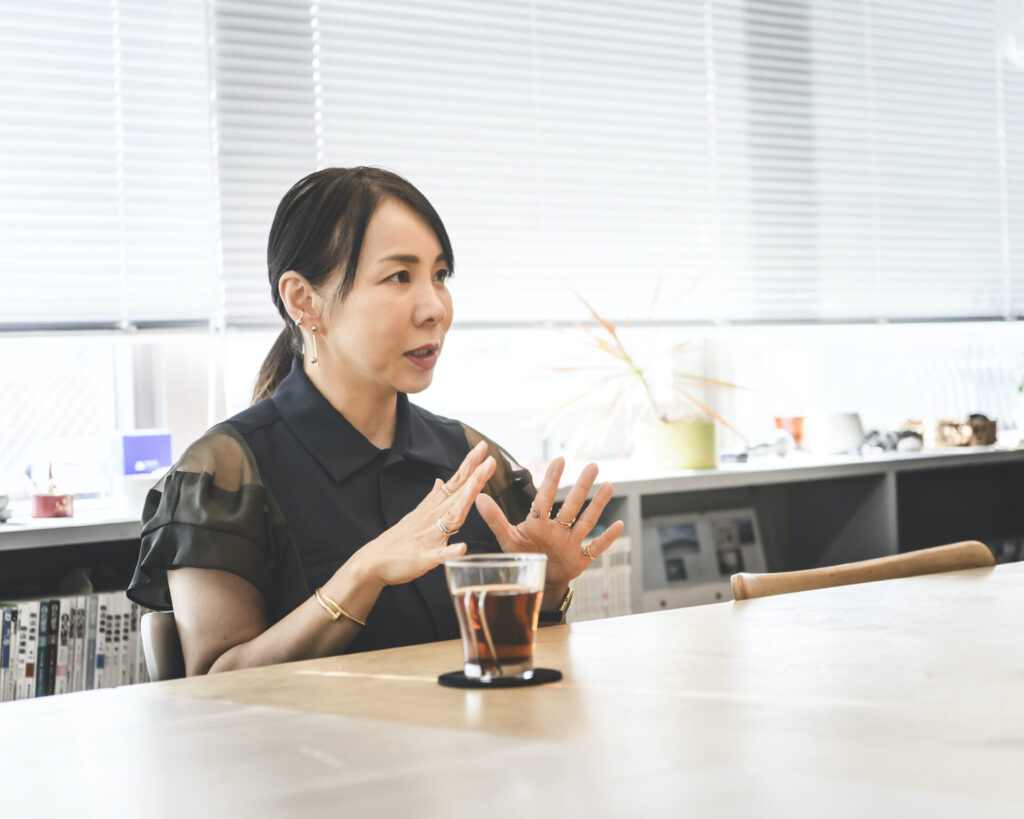
“The desire to help someone close to you — that kind of feeling is often the true driving force behind starting something.” (Nagayama)
Yuko Nagayama: I once read an article about why Mr. Shigeta founded OSAJI, and the story that he started it “for his mother” was truly moving. As a parent of a son and a daughter myself, I imagined how happy I would be if they made cosmetics for me. The desire to help someone close to you — that kind of feeling is often the true driving force behind starting something. I think stories like that are more common than we might expect. I also find something similar about it when I think about architecture, and that’s something I’d like to talk about today as well.
——You just mentioned the word “close.” I get the impression that you approach architecture by seamlessly and gracefully moving across a wide range of subjects, from the micro to the macro scale. I think the attitude of creating things while staying close to others’ feelings might be something you and Mr. Shigeta have in common.
Nagayama: In my case, I often approach architecture by imagining a future no one has seen yet, picturing how my children might use the space, while also envisioning future users from a broader perspective.
——Do you feel your approach to architecture has changed since becoming a parent?
Nagayama: In some ways, yes. Recently, the term “community” has come up more and more in the field of architecture. I thought I understood what it meant in my head, but it wasn’t until I became a parent that I truly realized how precious and essential it is. Parenting can be quite challenging without the support of the local community and help from those around you. After my child was born, the idea of community finally became something I could feel as real.
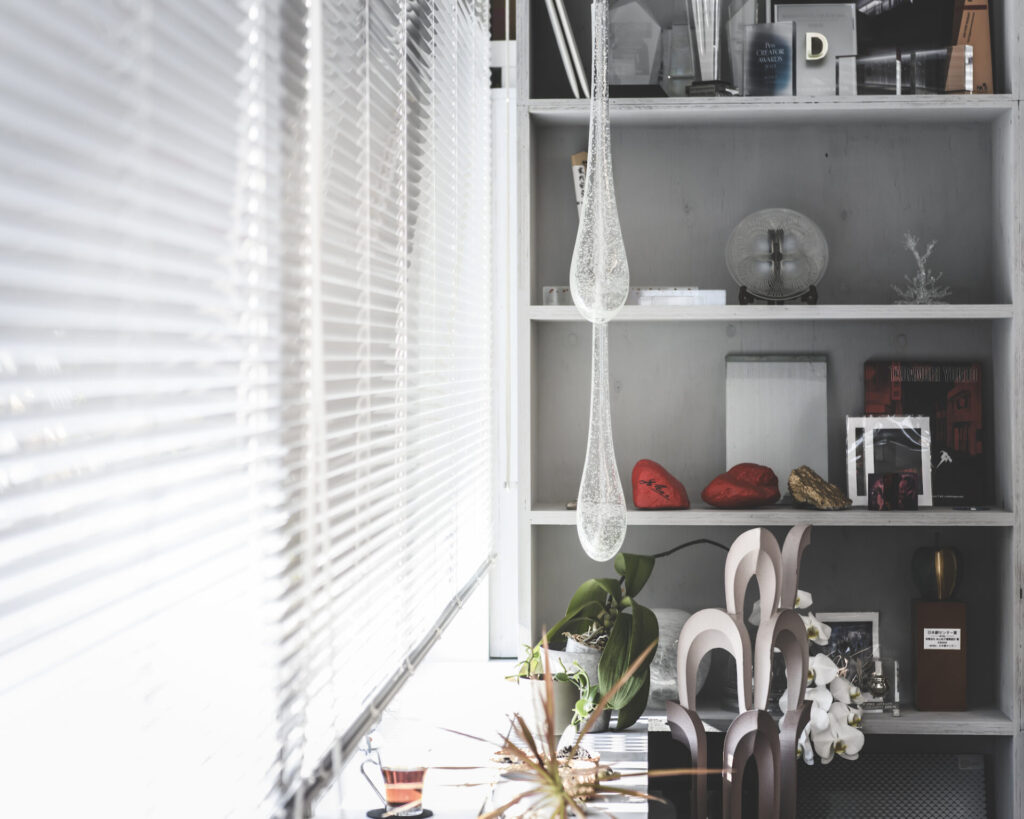
——Mr. Shigeta, I heard that you first learned about Ms. Nagayama through the renovation project of the Yamana Hachimangu Shrine.
Masakazu Shigeta: That’s right. The Yamana Hachimangu Shrine in Takasaki, which Ms. Nagayama was involved in for the renovation project, is about 15 minutes by bike from my parents’ home. When I was in elementary school, I would often play along the forest trail behind the shrine, building a secret base.
Nagayama: Is it around Kinzanso (a hot spring inn in Takasaki)?
Shigeta: That’s right.
Nagayama: My grandmother lived in Takasaki, and whenever we had a family gathering, we would often go to Kinzanso. So, the area around the shrine is a very familiar place to me.
Shigeta: Oh, I didn’t know that. Around the time the renovation project was completed, Mr. Shunichiro Takai, the Shinto priest at the shrine, asked me to help energize and revitalize the local community, which led me to decide to open a shop in one corner of the shrine grounds.
Nagayama: Ah, the one on the first floor of the assembly hall with Miko Café? I’ve seen it.
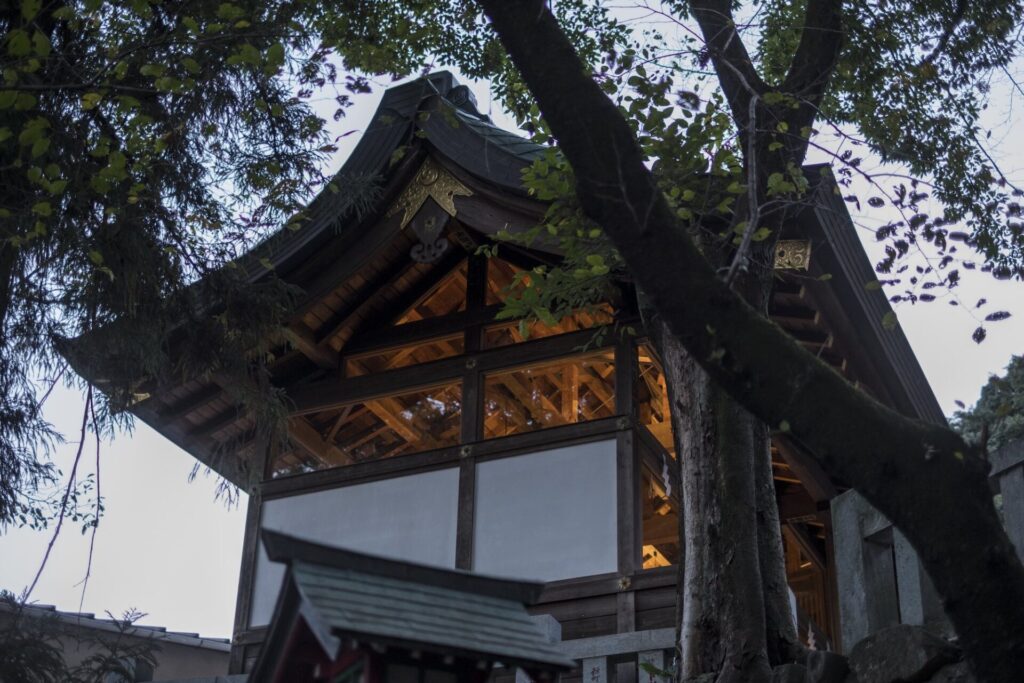
Shigeta: That’s right. At Mr. Takai’s request, I opened a small store on the shrine grounds — and that’s how I came to learn about Ms. Nagayama, who was handling the renovation of the main hall and other buildings.
Even though it wasn’t a major renovation, the main hall became clearly more beautiful than before, giving me a mysterious impression. I wanted to know what kind of architect could do such a great job. That’s when my interest in Ms. Nagayama began to grow. We couldn’t meet until quite recently, though.
——The renovation project began in 2016, so it took nearly a decade for you two to finally meet in person.
Nagayama: I often heard about Mr. Shigeta from Mr. Hitoshi Tanaka (Founder and CEO of JINS HOLDINGS Inc.). He would tell me things like, “The person who designed the hotel amenities of Shiraiya Hotel is called Mr. Shigeta from Takasaki”. I think it was around that time that I first read an article about Mr. Shigeta.
Shigeta: Actually, I still haven’t met Mr. Tanaka in person. We’ve been talking about having dinner together on Facebook Messenger for several years.
——How about asking Ms. Nagayama to be the cupid?
Nagayama: OK, let’s meet up for dinner next time.
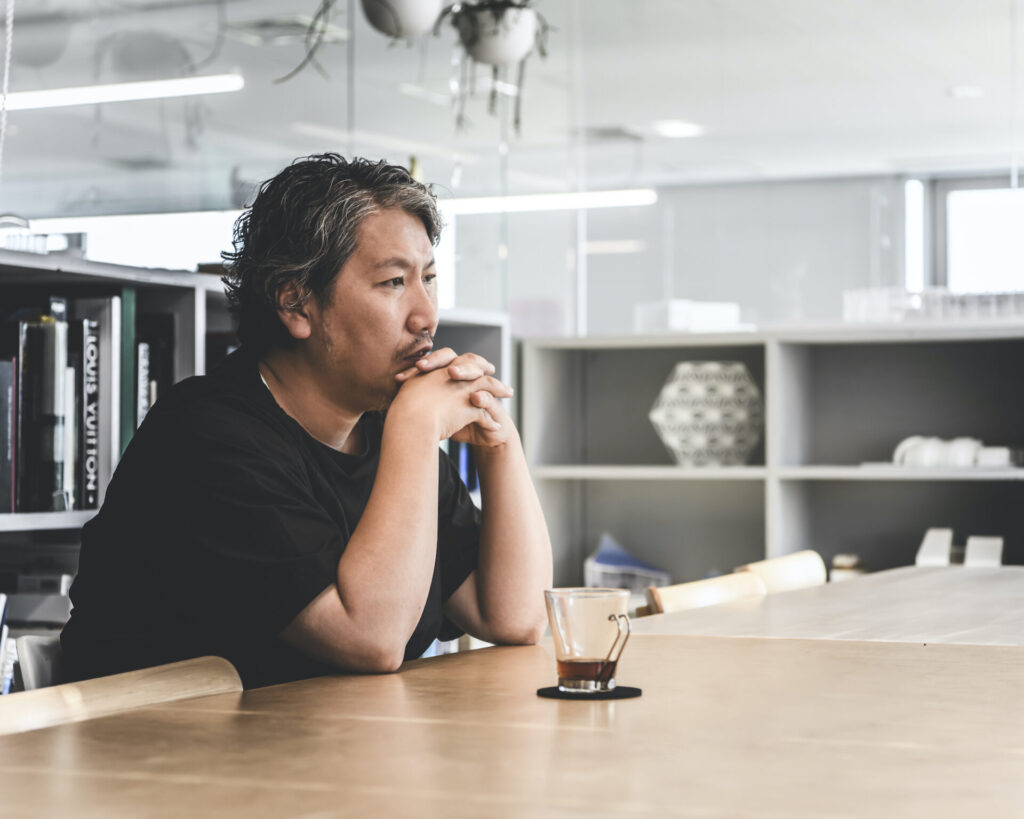
“Developing an attachment to a building means that you can speak about the building and its space in your own words.” (Shigeta)
——Ms. Nagayama, I heard that your design process often begins with the sense of “discomfort” you feel when physically standing on the site. What did you feel when you visited the Yamana Hachimangu Shrine?
Nagayama: The first thing I sensed was that the forest surrounding the shrine had a certain exceptional quality. When I stepped into the main hall, it felt as if the air changed all at once. They had initiated some lovely projects on the lower grounds, including the opening of a bakery, but the main hall and the area around the shrine office remained untouched. I imagine Mr. Takai deliberately chose not to alter those spaces — and I think that’s probably why I felt such a dramatic shift in atmosphere.
Shigeta: You’re absolutely right. When you climb the steps up to the shrine, it feels like the temperature drops by about two degrees — it’s cool and refreshing. It’s really a place where you get the strong sense that something is there.
Nagayama: Even though we were renovating, we didn’t want to alter that atmosphere. I’m not sure if “return” is the right word, but rather than simply inserting something new, we developed the plan while always considering how to return it to its original, beautiful state.
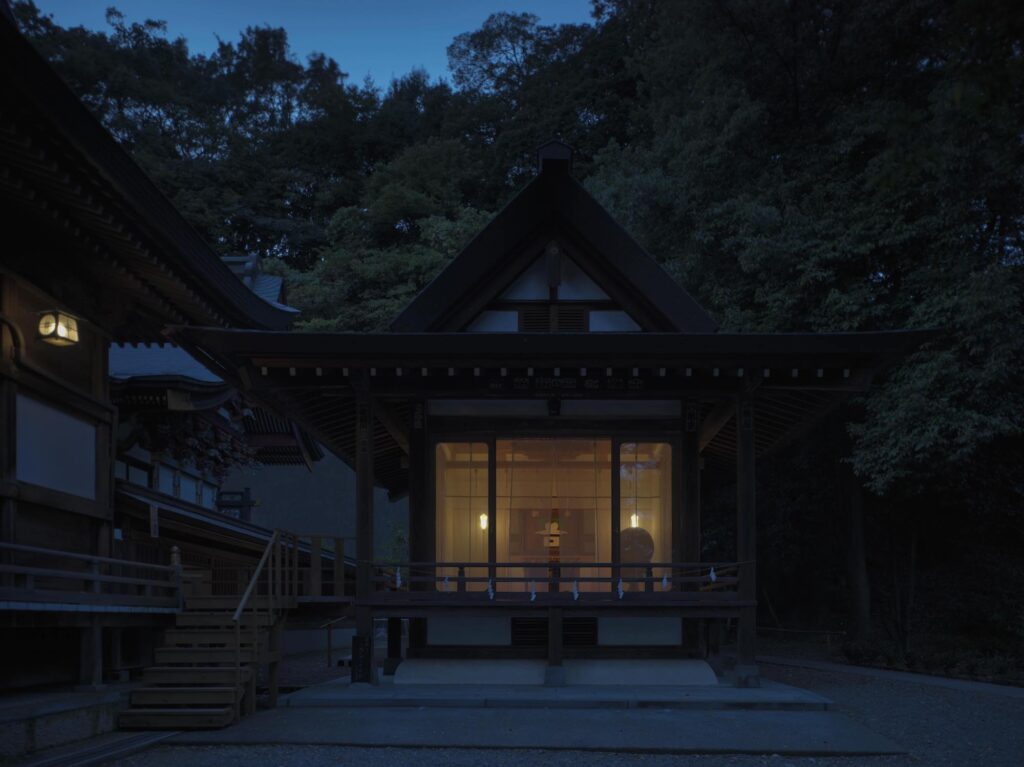
——Were there any particular requests from the shrine during the renovation process?
Nagayama: There was a request to renovate what had previously been used as a shrine office into Juyosho — the space where visitors receive omamori (protective charms and amulets). I thought it would be lovely if visitors could see the mountain rising behind the shrine from that spot, so I replaced part of the wall with glass. I wanted visitors to feel the presence of the surrounding mountains and forest at the very moment they receive an omamori.
As for the main shrine building, I’ve often felt a certain sense of discomfort based on my past experiences visiting various temples and shrines. Many of them have adopted fluorescent lighting in an effort to brighten the space efficiently, illuminating it from top to bottom. But shrines, including the Yamana Hachimangu, have traditionally relied on candlelight or lanterns. The ceiling paintings were originally meant to be appreciated in the upward glow of such lighting.
With fluorescent lights, however, not only do those ceiling paintings become hidden, but the spatial depth also begins to feel flat and diminished. I focused on how to return the space to its original, beautiful state by removing what disrupts the harmony, applying a design approach based on reduction.
——It’s also impressive to see how the white fabric enveloping the space allows soft interior light to spill outward.
Nagayama: Compared to temples, shrines often have a more “everyday” atmosphere that feels closer to ordinary people. It’s common to find fabrics and noren — traditional Japanese shop curtains — brought by traveling peddlers that have been hanging there ever since. Since such items had accumulated over a long period, I decided to remove them and re-edit the space with new fabrics that are more appropriate for the Yamana Hachimangu Shrine. When selecting new fabrics, I thought it would be good to evoke a celebratory feeling, like the joy of a child’s birth, so I chose pure white hemp cloth. While exploring their history, I uncovered the fascinating stories behind each piece, so I worked with the belief that carefully re-editing these elements in a positive way would surely enhance the space.
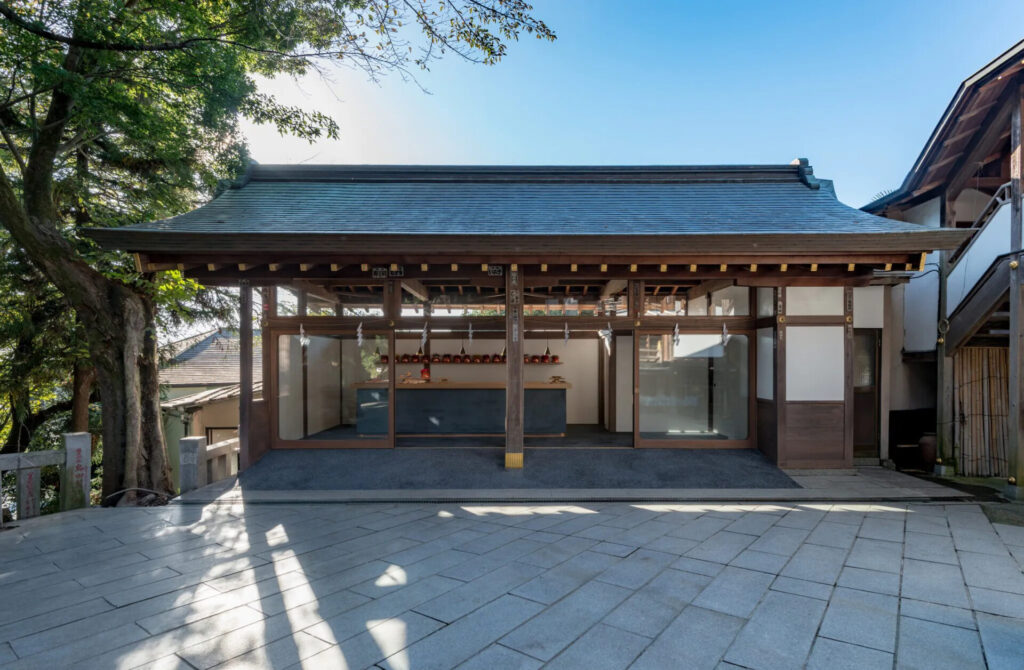
Shigeta: Recently, I’ve come to feel that the word “renovation” is being interpreted in a much broader sense than before. For example, when people try to renovate an old Japanese house into a café, almost all architects say it will cost more than building a new one. Indeed, if we strip away floors and walls and redo the interiors, you can’t avoid spending a certain amount of money. Such expenses might be indispensable from the perspective of durability and safety. However, if that’s the case, I feel that only those who have sufficient financial resources can afford to renovate an old Japanese house.
I am interested in reusing old buildings myself. In fact, we also renovated a 100-year-old traditional Japanese house to open enso, a restaurant we operated for three years in Kamakura, Kanagawa. During the renovation process, we did almost all the work ourselves, without relying much on construction companies. It wasn’t about being economical — rather, by working with our own hands, we wanted to gain a deeper understanding of the building we would work in.
I believe that developing an attachment to a building means that you can speak about the building and its space in your own words. Buildings naturally decay if left untouched. By getting to know a building, you come to understand the importance of proper upkeep. To me, that is the essence of renovation. From my own experiences, when reusing old structures, I’ve often seen cases where the involvement of modern architects and designers sometimes ends up overshadowing or hiding the lessons and stories that old culture could teach us. In the case of the Yamana Hachimangu Shrine, however, it felt as though the original voice of the shrine at the time it was built — which had faded over the years — was restored. In that sense, it was a truly wonderful renovation.
Nagayama: I’m so happy to hear what you just said, because that’s exactly what I most wanted to achieve with that project.
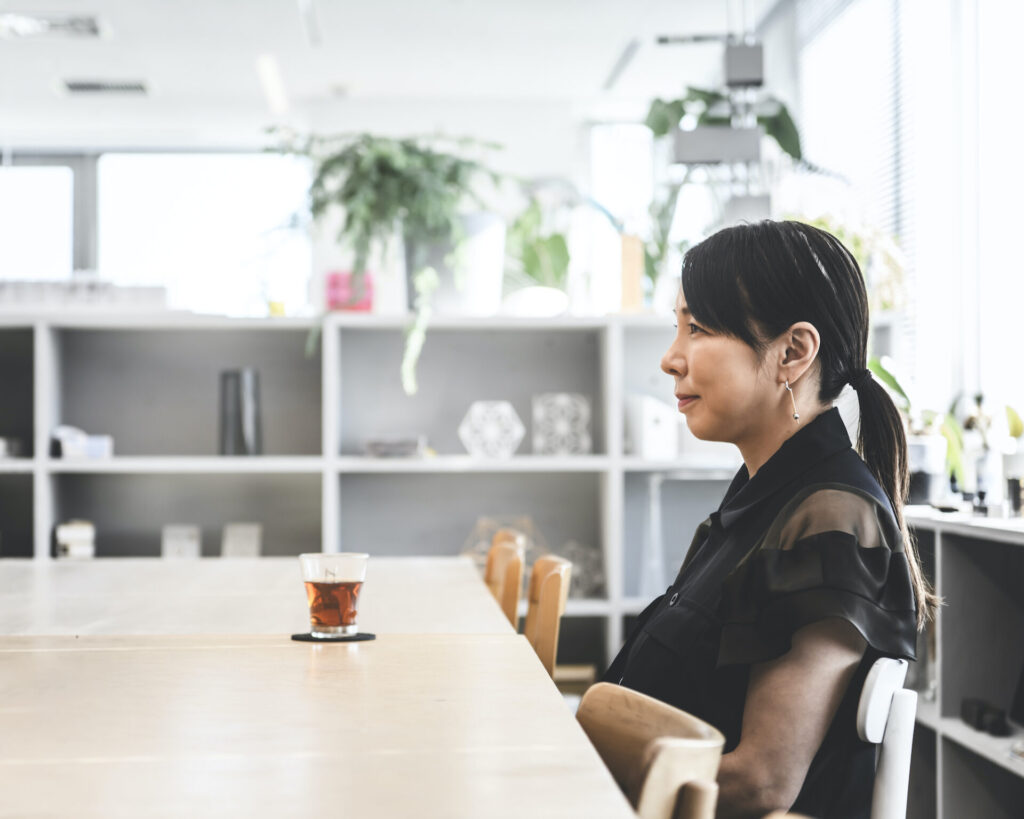
“A shop that sells is also a shop that people want to visit. Creating successful shops is essential to keeping the entire facility running.” (Nagayama)
——Ms. Nagayama, many of the architectural projects you’ve handled seem to fall into the category of commercial facilities. Given that these spaces tend to reflect society’s mood most strongly, I imagine they might come with a unique set of challenges. What do you find most challenging — yet rewarding — about being involved in designing such spaces?
Nagayama: Modern commercial facilities are no longer just places of business — they also serve as cultural hubs. What I find interesting is how people use these spaces in flexible, fluid ways. While many public facilities struggle to fulfill their original potential, the sense of publicness generated by commercial facilities often feels more tangible, attracting far more people. I believe it’s quite important to enrich these spaces. The challenge, of course, is that these facilities need to generate revenue. But these two goals aren’t in conflict. Whether it’s a public or commercial facility, a sustainable financial cycle is indispensable to its upkeep. That’s why architects need to think seriously about what it means to create a shop that sells.
Some architects might think the phrase “create a shop that sells” sounds somewhat impure, but I don’t see it that way, because a shop that sells is also a shop that people want to visit. No matter how great the location, if a shop doesn’t sell, it will inevitably go out of business. Creating successful shops is essential to keeping the entire facility running.
When I was studying architecture at university, we were never given assignments related to commercial spaces. At the time, it was widely believed that architects were meant to design public buildings, such as libraries or museums. These days, however, the situation has changed significantly: the very act of selling is being redefined, and the demands placed on commercial space have become much more diverse. I find it fascinating that we architects are now expected to address these new challenges.
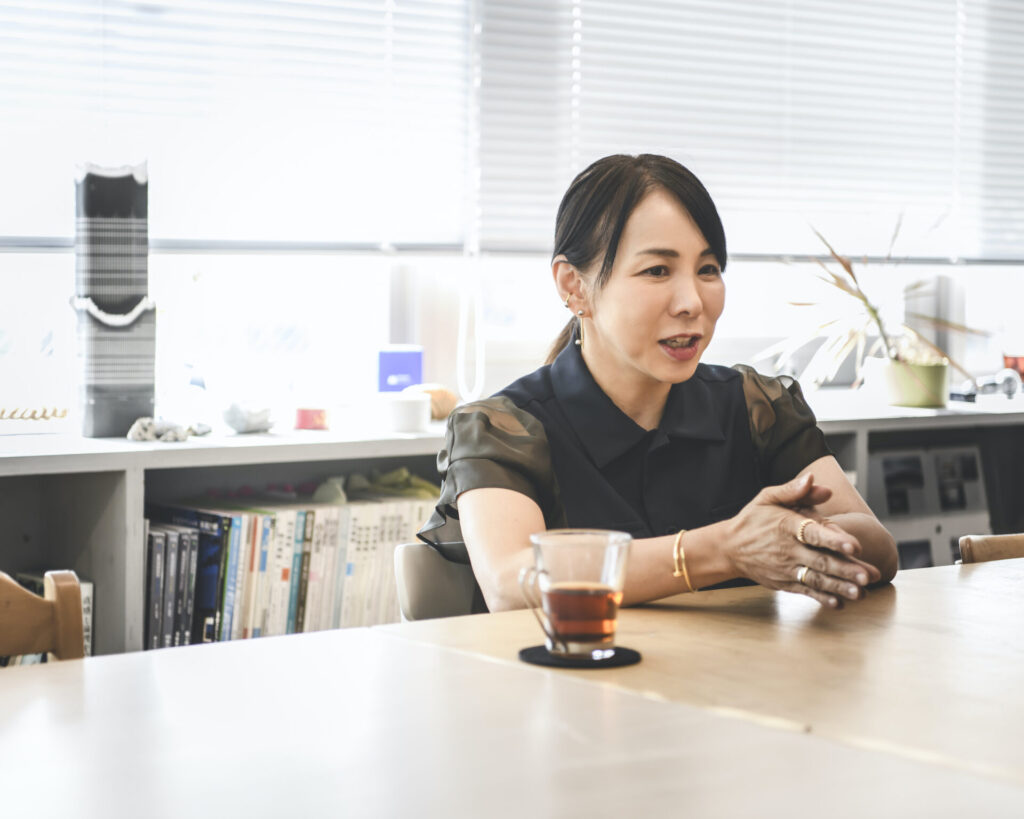
——You just said it’s something you need to address as an architect. Do you mean redefining the very nature of commercial facilities, or are you referring to individual issues that need to be addressed on a case-by-case basis?
Nagayama: Of course, each case presents its own issues. But the fundamental question of what architecture should be in order to create places where people gather, communities emerge, and daily life is enriched — that’s something common to all facilities.
——You emphasize the sustainability of architecture. Would you please share the reason behind that? Is it because you feel frustrated when the buildings or facilities you’ve worked on disappear simply because they don’t perform well commercially?
Nagayama: I do feel that way to some extent. Architecture reaches a milestone when a building is completed, but it takes time to truly reach its ideal state. I want to see how the appearance of the architecture — including its surroundings — changes over one or two decades after completion. If it ends at the moment of completion, I feel the work isn’t truly complete. To witness the transformation, I believe creating a commercially successful building is part of an architect’s mission.
——The reason you’ve been receiving so many requests is that you have consistently delivered results, including the points you just mentioned.
Nagayama: In the case of commercial facilities, creating a well-designed space can change the mindset of people who work there. I’ve been saying this for a long time, but it’s not the shop that sells the products — it’s the people who work there. That’s why it’s so essential to design a space that motivates the staff. We also have detailed discussions about things like product volume and how items should be presented to customers. Having those conversations helps shift the staff’s mindset and their approach to the sales floor. After a project is completed, when I hear the staff say something like, “We’ve tried this new way of selling,” it always makes me happy as a designer. That kind of atmosphere is what draws people into the store. It’s not just about how it looks — it’s the energy and motivation of people working there that bring the space to life. In the end, I believe that’s what leads to increased sales and long-term success for the facility.
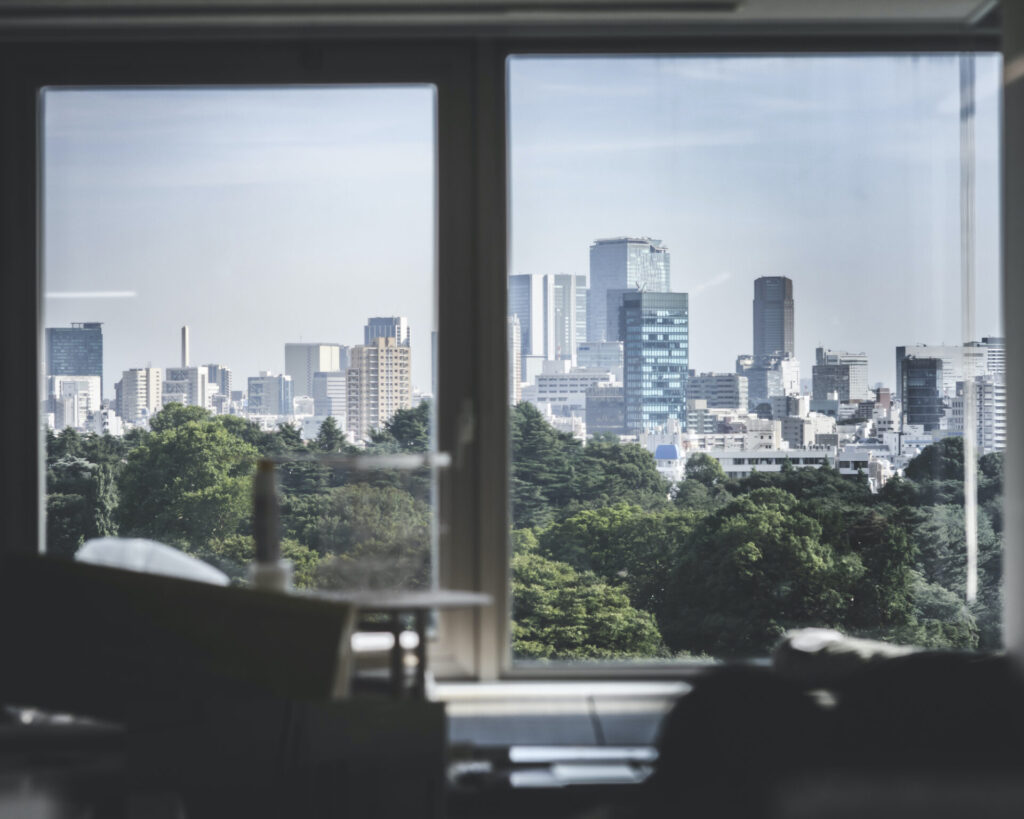
(to be continued in the second half)
Notes:
The Yamana Hachimangu Shrine
Located in Takasaki, Gunma, this shrine has a history of over 800 years and is revered as a sacred site for prayers related to safe childbirth and child-rearing. In 2016, it underwent a major renovation, aimed at transforming the shrine into a place for daily community gatherings. Yuko Nagayama was involved in the renovation of the main hall, the kagura (sacred dance) hall, and the shrine office. While preserving the textures and spirit of traditional architecture, the interior was refreshed through the use of glass and carefully designed lighting. Surrounded by a majestic and solemn forest, the shrine has also gained popularity as a spiritual “power spot.” In 2017, the project received a Good Design Award as an exemplary model of regional revitalization centered around a shrine.
Miko Café
Located on the second floor of the assembly hall at the Yamana Hachimangu Shrine, Miko Café is a kid-and-maternity-friendly space where parents with young children can drop by and relax with ease.
The café serves meals free from chemical seasonings and regularly hosts seminars on parenting and child-rearing. The name Miko comes from the Shinto term for shrine maidens — women who serve the gods.
enso
As a multi-purpose space in Kamakura combining a restaurant, shop, and fragrance blending atelier, enso offered a sensory experience centered around food and scent. Following the property owner’s decision to demolish the building, the store closed its doors on July 27, 2025, after three years of operation. Its mission — to offer comforting experiences through food and fragrance — is set to continue in a new location.
Profile
-
Yuko Nagayama
Born in Tokyo in 1975, Nagayama graduated from the Department of Living Design at Showa Women’s University in 1998. She worked at Jun Aoki & Associates from 1998 to 2002 before establishing her own studio, Yuko Nagayama & Associates, in 2002. Her major works include Louis Vuitton Kyoto Daimaru Store, Jins Park Maebashi Store, the Tokyo Kabukicho Tower, and the Panasonic Group Pavilion ‘Nomo no Kuni’ for Expo 2025 Osaka. She is also involved in the TOKYO TORCH Torch Tower project adjacent to Tokyo Station, scheduled for completion in 2028. She served as a visiting professor at Musashino Art University from 2020 to 2024, and has been vice-chairperson of the Good Design Awards since 2023. Her recent books include Architecture as a Turning Point (Shueisha) and “Yuko Nagayama Works – Weaving Stories from Architecture” (Graphic-sha Publishing).
-
Masakazu Shigeta
After working as an engineer in the music industry, Shigeta began his career as a cosmetics developer in 2001. From 2004, he worked on various cosmetics brands in the healthcare business of Nitto Denka Kogyo Co., Ltd., a metal surface treatment company founded by his great-grandfather. In 2017, he founded “OSAJI,” a skincare lifestyle brand, and became its brand director. In 2021, as a new store of “OSAJI,” he produced “kako,” a specialized shop for home fragrances and perfume in Kuramae, Tokyo. In the following year, he opened a combined shop of “OSAJI,” “kako,” and a restaurant, “enso,” in Kamakura, Kanagawa. In 2023, utilizing the technical skill of Nitto Denka Kogyo, he launched a pottery brand, “HEGE,” and in October of the same year, he became CEO of OSAJI Inc. He also has published books on beauty and held cooking classes and events focusing on food, which is the origin of beauty. He released a collaborative album with F.I.B JOURNAL called “Gensho hyphenated” in November 2024 and has been expanding the range of activities.
Publications
Taberu Biyou (Eating for Beauty) (SHUFU TO SEIKATSU SHA, 2024)
42-Sai ni Nattara Yameru Biyou, Hajimeru Biyou (Beauty cares to quit and start when you turn 42) (Takarajimasha, 2022)
Information
Yuko Nagayama & Associates
An architecture studio headed by architect Yuko Nagayama. Established in 2002, the studio has worked on a wide range of projects — including private residences, commercial facilities, museums, and urban planning.
https://www.yukonagayama.co.jp/
The Japan Pavilion at Expo 2020 Dubai
Designed in response to the Expo’s theme, “Connecting Minds, Creating the Future,” the pavilion features a distinctive façade that expresses the fusion of Japanese and Middle Eastern cultures. Its design combines Japan’s traditional hemp leaf pattern with Middle Eastern arabesque motifs. Inspired by origami, which has its roots in origata — a traditional Japanese code of etiquette for gift wrapping — the pavilion’s three-dimensional exterior welcomed countless visitors.
The Woman’s Pavilion at Expo 2025 Osaka, Kansai, Japan
Officially titled “Woman’s Pavilion in collaboration with Cartier,” this pavilion continues the theme of women and gender equality carried over from the Expo 2020 Dubai, with the aim of encouraging broader reflection on the topic of gender equality among all people. It consists of two floors — the first features an immersive exhibition that offers visitors the opportunity to experience the perspectives of three women, while the second houses an event space called “WA,” where dialogue sessions, panel discussions, and lectures can be held. The impressive façade, with its striking white, three-dimensional lattice, is reused from the Japan Pavilion at Expo 2020 Dubai, which was also designed by Nagayama herself.
“Yuko Nagayama Works – Weaving Stories from Architecture”
Published in May 2025 by Graphic-sha Publishing, this book is Yuko Nagayama’s first monograph. It presents a comprehensive selection of her work, including her debut project — the Louis Vuitton Kyoto Daimaru Store — two pavilions for Expo 2025 Osaka, and the ongoing TOKYO TORCH Torch Tower project. Tracing her 24-year career as an architect, the book offers insights into her sources of inspiration and stories behind each design process. The final section features a contribution by architectural historian and critic Taro Igarashi.
-
Photographs:Eisuke Komatsubara
-
Text:Masahiro Kamijo
NEWS LETTER
理想論 最新記事の
更新情報をお届けします
ご登録はこちら
ご登録はこちら
メールアドレス
ご登録ありがとうございます。
ご登録確認メールをお送りいたします。
